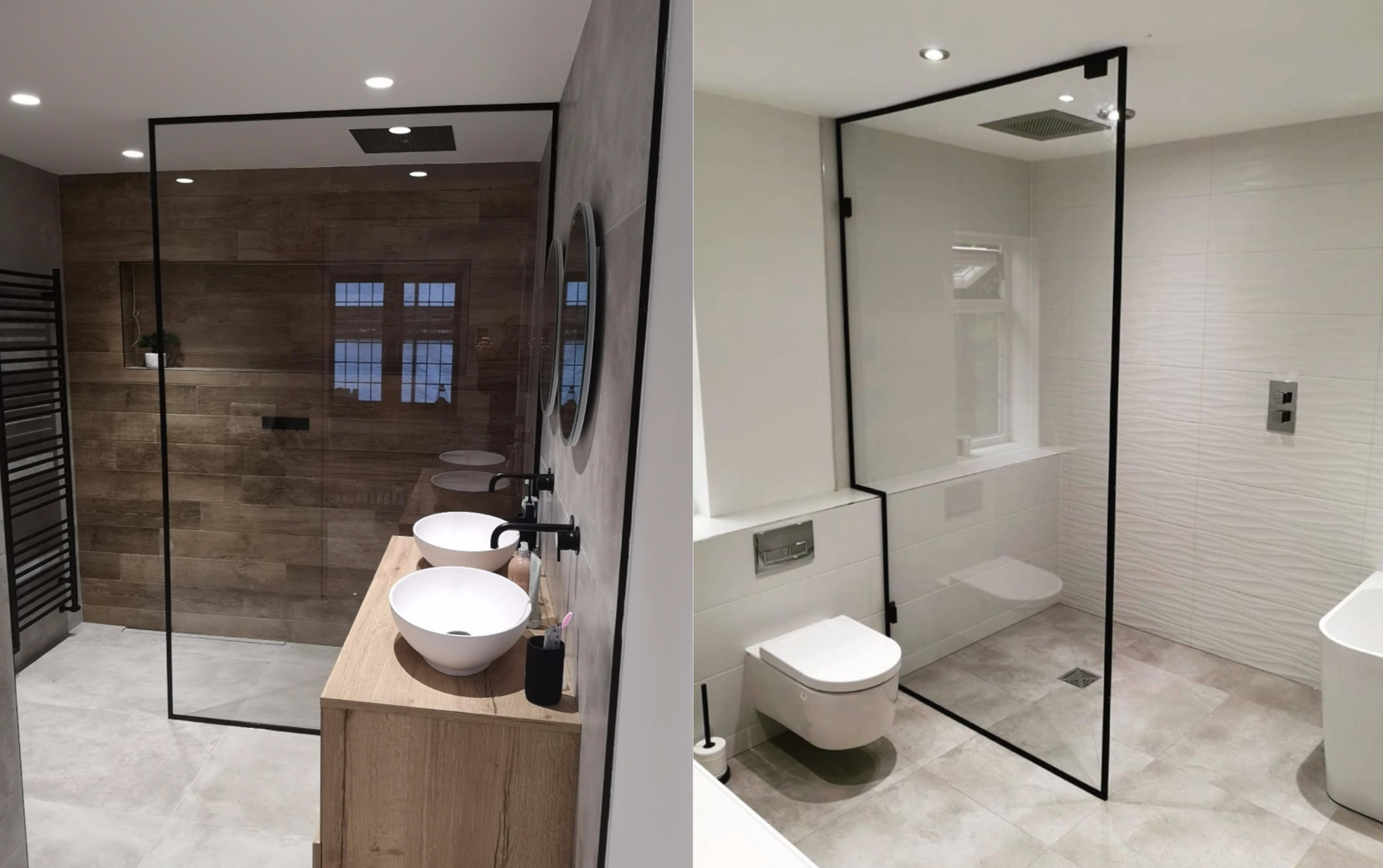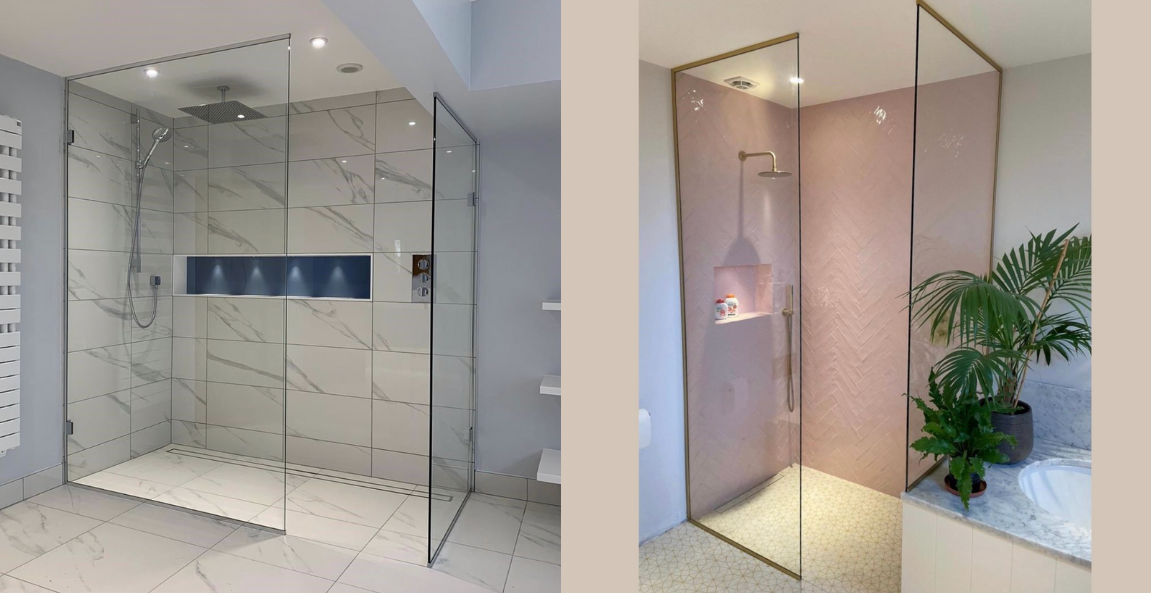Wet Rooms - The Shower Lab Guide
According to research from Direct Line Home Insurance, adding a bathroom to your home can increase the property value by as much as 5.1%. In today’s financial climate where stepping on to the housing ladder is a challenge and upgrading may feel like a wistful dream, more homeowners are choosing to invest in their own homes while adding style and practicality.
Bathroom renovations remain increasingly popular. In fact, recent research from Confused.com has found that Brits spent an average of £3,340 upgrading their bathrooms with 14% of homeowners citing this room as being the one they wish to renovate the most. Here at The Shower Lab, we have noticed a continual preference for changing bathrooms into wet rooms - fully watertight spaces that optimize on style and functionality. These rooms are versatile, stylish, and suitable for families of all different types.
The Shower Lab | View 20 Fixed Panel
If you’re one of the 14% mentioned above and have a penchant for open spaces, we’re here to help. This is why we’ve pulled together this Buyers Guide with tips and advice on how to get the most out of your new wet room.
What is a Wet Room
If you've traveled abroad and marveled at the relaxed, spacious design of bathrooms in European countries, you’ve likely experienced the charm of wet rooms. These fully waterproofed or ‘tanked’ bathrooms are created without shower trays. The flooring is the same throughout the room, with a slight gradient to ensure water can drain away safely and efficiently. In traditional wet rooms, there are no panels or shower enclosures to keep the water at bay - instead, you shower alongside the rest of your bathroom components.
View 01 Black Framed Shower Enclosures | L2R - Aqua Bathrooms Installation, Bathart Bathrooms Installation
Here in the UK and for practical reasons, we tend to opt for a frameless shower screen that provides splash-back protection. The tiles chosen can be continued throughout the entire room for a seamless finish or features can be made behind the showering space to help direct the eye. Wet rooms are very popular options for a number of reasons, including the fact that they can be configured for bathrooms of all sizes.
Benefits
Those choosing a wet room do so because:
They are ideal for smaller bathrooms, making even the most compact space feel large.
With no shower tray needed, there is no step into the shower. This makes them ideal for use by the elderly, young children, and those with limited mobility - including wheelchair users.
With modern technology, wet rooms are entirely watertight. They can be constructed on any floor of the house without the risk of structural damage.
They are very low maintenance - with fewer surfaces to clean and a great area reached by the shower water.
With such a wide range of wet-floor systems and wet room technologies on the market, you have more freedom with your bathroom design.
With them being so versatile, wet rooms are also an affordable option for many homes.
They add value to your home.
Who should choose a wet room?
The Shower Lab Fixed Panel Wet Rooms | L2R - Potts Ltd Installation, Anna Hewitston Installation
While deciding on your bathroom style is an entirely personal choice, wet rooms are more suited to certain households. These include:
Smaller Bathrooms - Wet rooms give you more flexibility with floor space and the freedom to include storage or accessories as needed. You may need to consider having a fixed framed or frameless shower screen installed too, as the shower water reach may mean towels, toilet roll, and other accessories become soaked without it.
Mobility - We regularly get asked, ‘What is the best shower for an elderly person”, and our answer is almost always a fixed frameless shower screen in a wet room. The lack of a shower tray eliminates any steps, reducing the risk of slipping or tripping. By using a suitable flooring option such as porcelain, natural stone, or mosaic tiles, will further reduce the risk of injury. (Another tip here is to have underfloor heating installed. Feeling comfortable enough to place your foot firmly on the floor, even during the colder weather, will give you more stability and further minimize your chance of falling).
Fixed Budget - With only the tiling, drainage, and accessories to think of, wet rooms can be customized to suit many budgets. For larger rooms, you can do away with the shower screen altogether, further reducing the amount you need to spend.
Limited Household Time - Busy families will appreciate the low maintenance of a wet room. With fewer surfaces to clean and more floor space washed away by shower water, you’ll be able to fit the required cleaning into your routine with more ease.
Things to consider with a wet room
The Shower Lab Hinged Panel Wet Rooms | Simply Bathrooms Installations
We always recommend working with a specialist bathroom showroom or installer to create your wet room. While the design may look simple enough, many aspects fall more into practicality than aesthetics. You need to ensure that the space is designed and installed in a safe manner, and one that will last for many years to come. To find your local The Shower Lab partner showrooms and one of their talented bathroom designers, click here.
The versatility of wet rooms is certainly one of the reasons they remain so popular. And, while you can take free reign with many of the design aspects, there are a few points to take note of:
Drainage - Try to design your room so the drainage point sits as far away from the door as possible. This will minimize the risk of water pooling at entrance points.
Flooring - Modern technology allows you to install a wet room on any floor of the house and on most types of flooring. However, if you have a wooden subfloor, you may want to consider the position of your gradient to prevent damage over time. Speak to your installer for more detail on this.
Towels & toilet roll - Some wet rooms are completely open - allowing water to flow anywhere. And, while this gives a luxurious and spa-like feel to larger rooms, it can mean that items that need to stay dry don’t - such as towels and toilet roll. If this looks to be a problem, consider the placement of your shower screen and the spots where these items are to be stored.
Windows - For privacy reasons, it’s recommended to position your showering space away from any windows.
Showering area size - While space may be limited, you still need to make sure that your showering area offers enough space to do so comfortably. 700mm x 900mm is considered ideal but the main rule is that you should feel able to wash and relax in your new space.
Building Regulations - Most wet rooms won’t require any building regulations. However, if you need to change the structure of your home or make significant changes to the drainage system, this may differ. Working with an expert will ensure this is identified as early on as possible but speak to your local council if there is any doubt.
What is the best type of shower screen for a wet room?
What we do best, here at The Shower Lab, is design and manufacture shower spaces for every home. And while it may seem basic to fit a fixed shower screen in your wet room, the options don’t end there. Here are a few shower screens that we recommend:
Fixed Panel
The Shower Lab View 01 Fixed Panel Frameless Shower Enclosure
Starting from the very beginning, many of our clients opt for the View 01. A fixed panel manufactured from our toughened 10mm safety glass, these minimalist screens provide the perfect splash-back protection. Depending on your bathroom size, they come in widths from 179mm right through to 1391mm and beyond if you opt for our bespoke option. Their popularity lies in the simplicity - when professionally installed, they seem to blend into the background and allow the rest of the bathroom design to shine through. Indeed, when you’re inside showering, our Ultra Clear glass allows you to forget the screen is even there.
The beauty of the View 01 frameless shower space is also its versatility. Yes, our standard style comes as a frameless shower screen. However, using our channels or digital print options, you can take your bathroom style one step further. Working with one of our partner showrooms, Tiles & Bath Direct, we created this black-framed fixed bath screen that effortlessly divides up this smaller bathroom. Equally, our own Drape and Marrakesh Fixed Panels have been created from a humble View 01 and detailed with unique and crisp digital print patterns. Stay bars and brackets can be finished in any of our 6 component options and we also have blue, bronze, grey tinted, satin-etched, and block etched glass - all designed to offer unique options to every customer.
Fixed Panel and Hinged Return
The Shower Lab View 19H Walk-In Frameless Shower Enclosure
For some, a single panel doesn’t fit their needs. Indeed, some households want to step away from the closed-nature of an enclosure but still require additional splash-back protection at another angle. The View 19H is our fixed frameless shower screen with a hinged return at 180. This smaller ‘door-like’ panel can be opened outwards or folded in to suit your needs. The same variations in glass colour, metal finish and digital print are available with this screen - meaning you can truly customize a space that meets every single one of your needs. Other variations such as the View 19.3F and the View 19.3H also exist, offering you the option to choose the style that best fits any room.
Bespoke - Double Hinged
Simply Bathrooms Installation featuring a bespoke The Shower Lab Double Hinged Shower Screen






